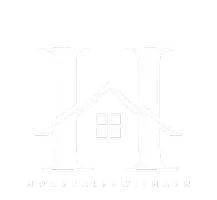Bought with non-member non member • NON MLS OFFICE
For more information regarding the value of a property, please contact us for a free consultation.
Key Details
Sold Price $435,000
Property Type Single Family Home
Sub Type Single Family Residence
Listing Status Sold
Purchase Type For Sale
Square Footage 1,720 sqft
Price per Sqft $252
Subdivision Old Loudonville
MLS Listing ID 201926000
Sold Date 10/16/19
Bedrooms 4
Full Baths 3
HOA Y/N No
Year Built 1975
Annual Tax Amount $7,214
Lot Size 0.570 Acres
Acres 0.57
Lot Dimensions 24,829sf
Property Sub-Type Single Family Residence
Source Global MLS
Property Description
This stunning and secluded 4BR & 3BA dramatic Contemporary is unmatched in style, design and functionality! Beautiful landscaping encompasses the 2,600 sf two level Loudonville gem. Natural light filters throughout the custom glass doors and windows. Open living and dining room separated by 3-sided gas fireplace. Gourmet kitchen with stainless steel appliances and dining peninsula. Gallery. Master bedroom suite with cozy den/sitting room. Spectacular spa-like master bath. Laundry closet. California Closets. 2 additional bedrooms and hall bath complete the main floor. Garden level features: Spacious family room with gas fireplace. Guest suite and bath. Utility/work room. So many unique features. Don't miss this rare opportunity to call 38 Cherry Tree home! Original owner was the architect. Excellent Condition
Location
State NY
County Albany
Community Old Loudonville
Direction Loudon Road (Route 9) Heading south of main intersection (Osborne & Menands Rd.) first street on right. House is at the dead-end.
Interior
Interior Features High Speed Internet, Paddle Fan, Solid Surface Counters, Built-in Features, Eat-in Kitchen
Heating Forced Air, Natural Gas
Flooring Ceramic Tile
Fireplaces Number 2
Fireplaces Type Family Room, Gas, Living Room
Fireplace Yes
Exterior
Exterior Feature Garden, Lighting
Parking Features Off Street, Attached, Detached
Garage Spaces 2.0
Utilities Available Cable Available
Roof Type Asphalt
Porch Deck, Patio
Garage Yes
Building
Lot Description Level, Private, Wooded, Cul-De-Sac, Landscaped
Sewer Public Sewer
Water Public
Architectural Style Contemporary
New Construction No
Schools
School District North Colonie (Including Maplewood)
Others
Tax ID 012689 43.3-7-15
Special Listing Condition Standard
Read Less Info
Want to know what your home might be worth? Contact us for a FREE valuation!
Our team is ready to help you sell your home for the highest possible price ASAP



