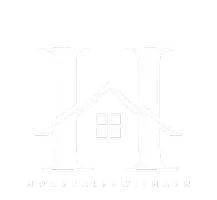Bought with Sawsan Salamah • Coldwell Banker Prime Properties
For more information regarding the value of a property, please contact us for a free consultation.
Key Details
Sold Price $1,100,000
Property Type Single Family Home
Sub Type Single Family Residence
Listing Status Sold
Purchase Type For Sale
Square Footage 4,901 sqft
Price per Sqft $224
Subdivision East Hills
MLS Listing ID 201935654
Sold Date 11/26/19
Bedrooms 5
Full Baths 4
Half Baths 1
HOA Fees $225
HOA Y/N Yes
Year Built 2002
Annual Tax Amount $26,100
Lot Size 1.180 Acres
Acres 1.18
Lot Dimensions 51,401
Property Sub-Type Single Family Residence
Source Global MLS
Property Description
Outstanding unmatched quality in this custom Loudonville home designed to take advantage of the incredible views going for miles from every vantage point. Elegantly designed, bright, open and welcoming space boasting 5 bedrooms, 4.5 baths, as well as many spectacular amenities throughout including two full kitchens and two laundry rooms. Easily access the outdoors through the generous screened in porch, two decks or through the walk out basement right to the stunning pool and outdoor gas fire pit. Superior Condition, Custom Kitchen Feature
Location
State NY
County Albany
Community East Hills
Direction Route 9 to Spring St. to East Ridge to 5 Stoneridge Drive.
Interior
Interior Features High Speed Internet, Solid Surface Counters, Walk-In Closet(s), Wet Bar, Wired for Sound, Built-in Features, Ceramic Tile Bath, Crown Molding, Eat-in Kitchen
Heating Forced Air, Natural Gas
Flooring Ceramic Tile, Hardwood
Fireplaces Number 2
Fireplaces Type Dining Room, Family Room, Gas
Fireplace Yes
Exterior
Exterior Feature Drive-Paved, Garden, Gas Grill, Lighting
Parking Features Off Street, Paved, Attached, Driveway
Garage Spaces 3.0
Pool In Ground
Utilities Available Cable Available, Underground Utilities
Roof Type Asphalt
Porch Screened, Deck, Patio, Porch
Garage Yes
Building
Lot Description Private, Sprinklers In Front, Sprinklers In Rear, Views, Landscaped
Sewer Public Sewer
Water Public
Architectural Style Custom
New Construction No
Schools
School District North Colonie (Including Maplewood)
Others
Tax ID 012689 32.3-4-10
Special Listing Condition Standard
Read Less Info
Want to know what your home might be worth? Contact us for a FREE valuation!
Our team is ready to help you sell your home for the highest possible price ASAP



