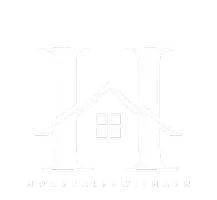Bought with Douglas S Schenk • RE/MAX Capital
For more information regarding the value of a property, please contact us for a free consultation.
Key Details
Sold Price $510,000
Property Type Single Family Home
Sub Type Single Family Residence
Listing Status Sold
Purchase Type For Sale
Square Footage 2,270 sqft
Price per Sqft $224
Subdivision Summer Hill
MLS Listing ID 202427769
Sold Date 03/04/25
Bedrooms 2
Full Baths 2
Half Baths 1
HOA Fees $248/mo
HOA Y/N Yes
Year Built 2002
Annual Tax Amount $8,535
Lot Size 0.370 Acres
Acres 0.37
Property Sub-Type Single Family Residence
Source Global MLS
Property Description
WHAT A FIND! Exceptional 1-owner home in sought after Summer Hill neighborhood. BRAND NEW FURNACE + A/C !
BRAND NEW GE KIT SS APPLS !
Relax, lawn care + snow duty are maintenance-free by the HOA. Customized floorplan w/ large 1st floor owners suite & living rm, 2nd floor bedrm plus loft/flex space can be used as additional BR, cathedral/vaulted ceilings at LR, DR, dinette & owners suite, 3 walkout bay windows & 3 transoms to let in the sun! Additional features include: 6zone sprinkler system, sizable PT deck, kitchen breakfast bar & granite tops, water softener, 3sided gas fireplace, hardwood floors kit/DR/LR, custom window treatments, blinds & wood shutters, garage w/opener & plenty of storage cabinetry, finished storage area in basement and beautiful oversize corner lot+ MUST SEE!
Location
State NY
County Saratoga
Community Summer Hill
Zoning Single Residence
Direction Exit 9 Route 146 West to the traffic circle exit to go left on Vischer Ferry Rd. Cross over CP Center Rd at Town Hall. Right into Summer Hill on Summerlin Dr. GO around the circle out the other side then Left on Danbury Ct House is on the circle at the end of the street.
Interior
Interior Features High Speed Internet, Vaulted Ceiling(s), Walk-In Closet(s), Cathedral Ceiling(s), Ceramic Tile Bath, Eat-in Kitchen
Heating Forced Air, Natural Gas
Flooring Vinyl, Carpet, Ceramic Tile, Hardwood
Fireplaces Number 1
Fireplaces Type Gas
Fireplace Yes
Window Features Plantation Shutters,Bay Window(s),Blinds,Drapes
Exterior
Exterior Feature Drive-Paved
Parking Features Paved, Attached
Garage Spaces 2.0
Utilities Available Cable Connected, Underground Utilities
Roof Type Asphalt
Porch Pressure Treated Deck
Building
Lot Description Level, Sprinklers In Front, Sprinklers In Rear, Corner Lot, Cul-De-Sac, Landscaped
Sewer Public Sewer
Water Well Point, Public
Architectural Style Contemporary
New Construction No
Schools
School District Shenendehowa
Others
Tax ID 277.5-4-17
Special Listing Condition Standard
Read Less Info
Want to know what your home might be worth? Contact us for a FREE valuation!
Our team is ready to help you sell your home for the highest possible price ASAP



